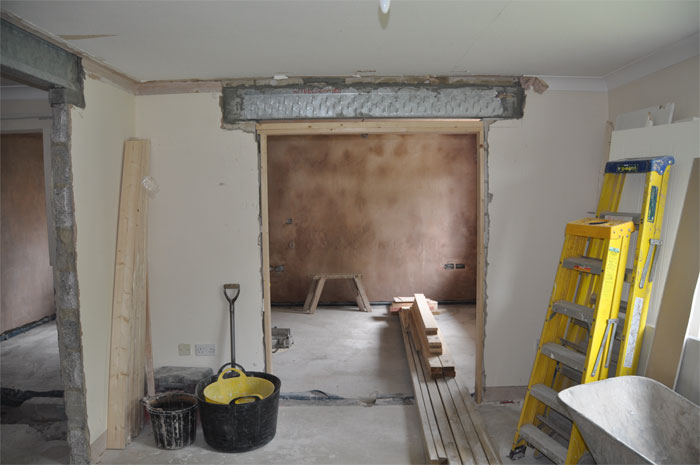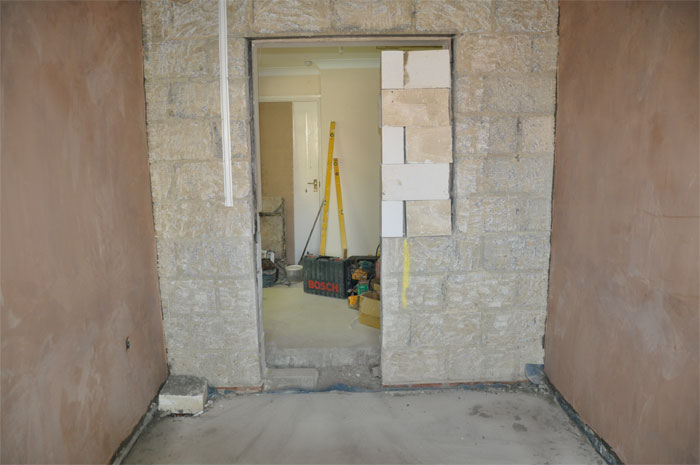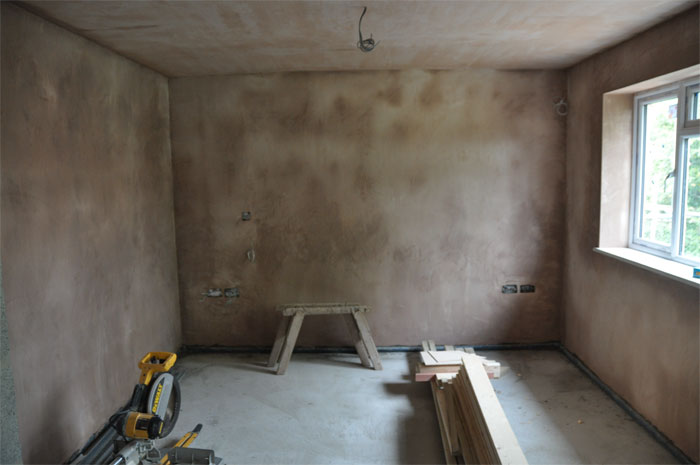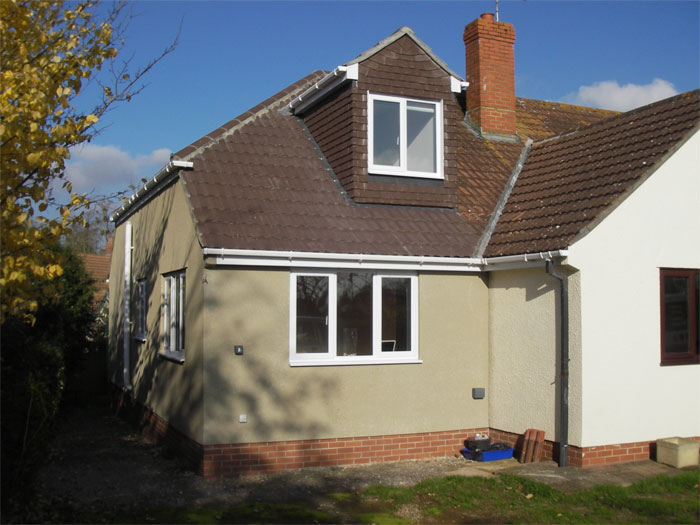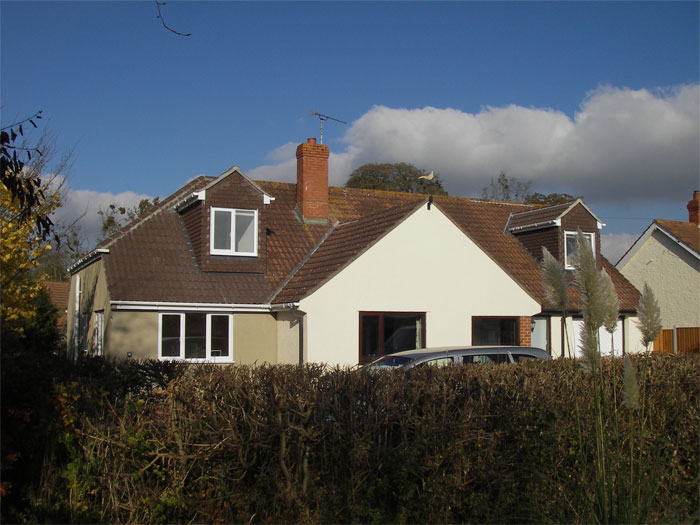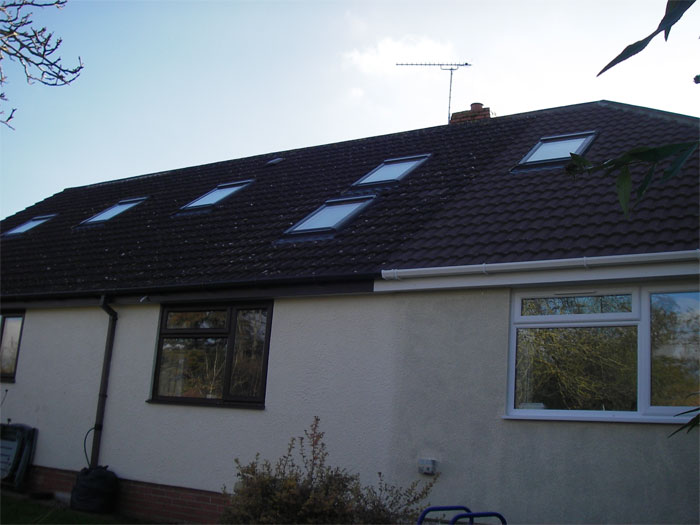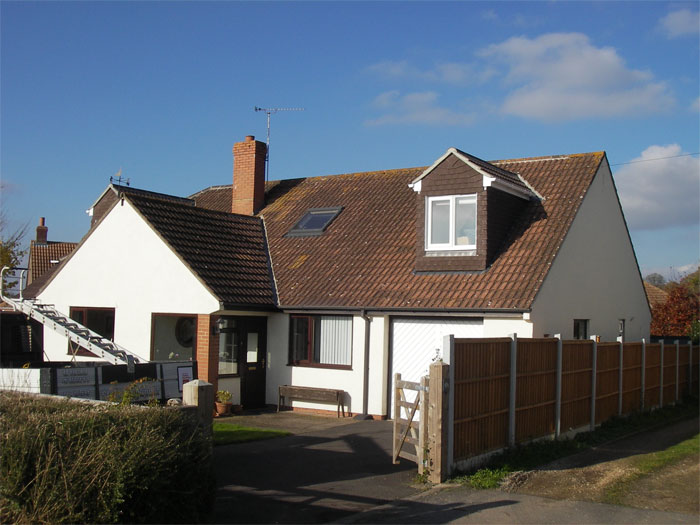Double storey house extension with extensive alterations
Project completed in 16 weeks.
This project provided the client with, on the ground floor a bedroom extension, a new bathroom and a lounge extension. All three of these rooms though where opened up into the existing rooms creating an unbelievable amount of space. The existing bedroom became a dressing room and was opened up into the existing bathroom. A number of built in wardrobes where provided in these areas. In the lounge a set of glazed hardwood bi-fold doors where used to provide a partition between the new and existing rooms. On the first floor a large bedroom extension was formed with a traditionally cut roof incorporating a feature vaulted ceiling, a VELUX roof light to the rear elevation and a dormer to the front. An identical dormer was formed in the existing bedroom at the other end of the house.
The remainder of the existing first floor was altered to provide a full bathroom, additional bedroom and landing area, large enough to be used as study area. The extensive use of VELUX roof lights flooded the first floor with natural light. My clients and their two children lived in the house while all of the work took place.
Back to Portfolio
