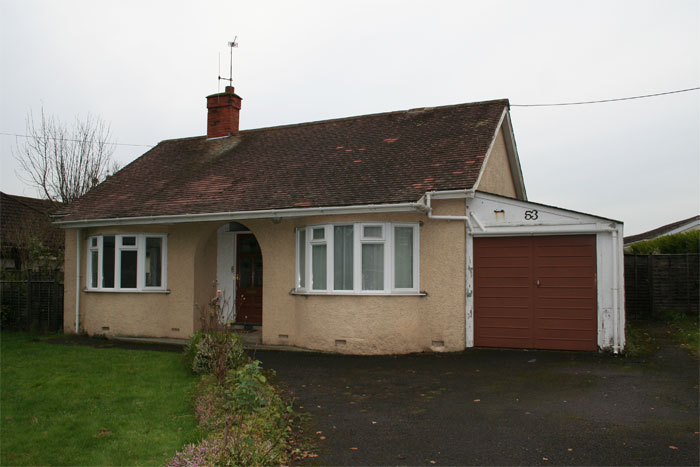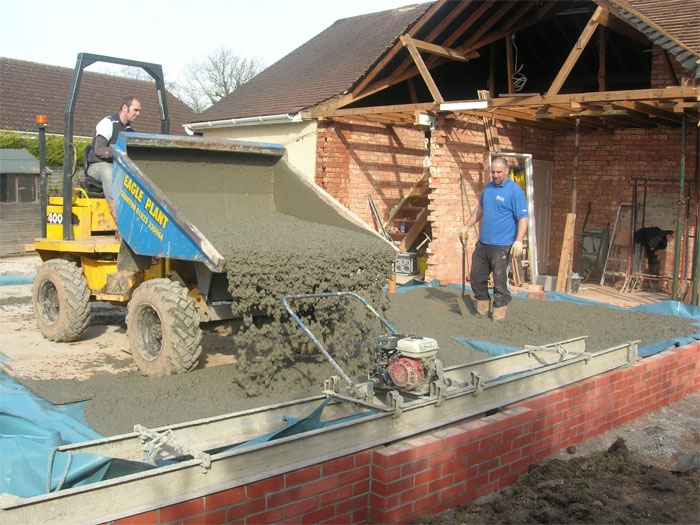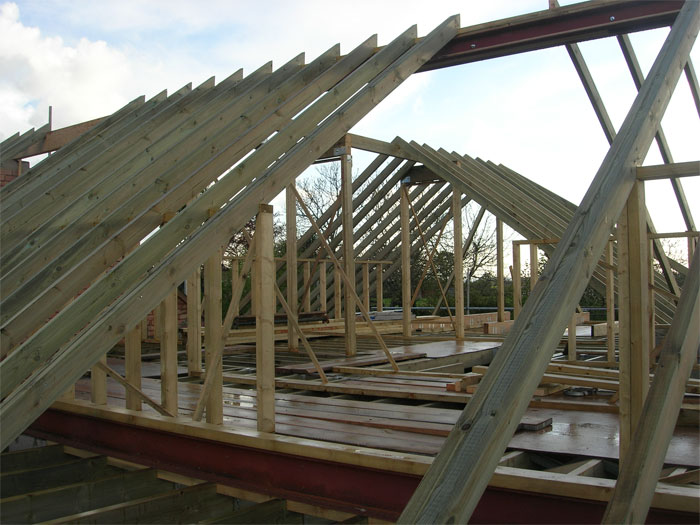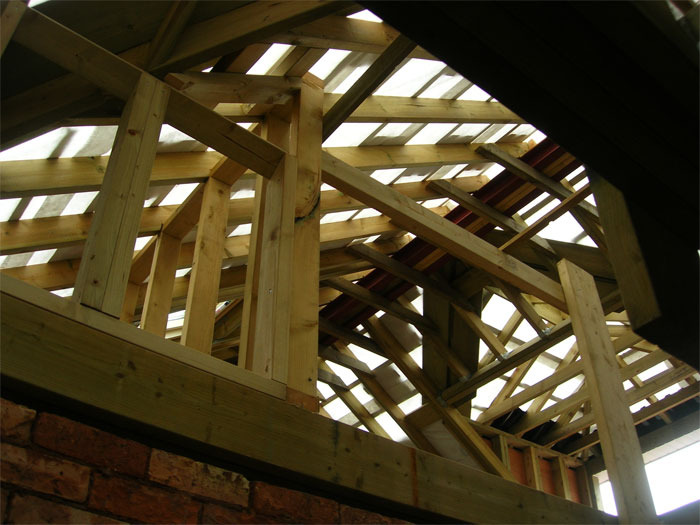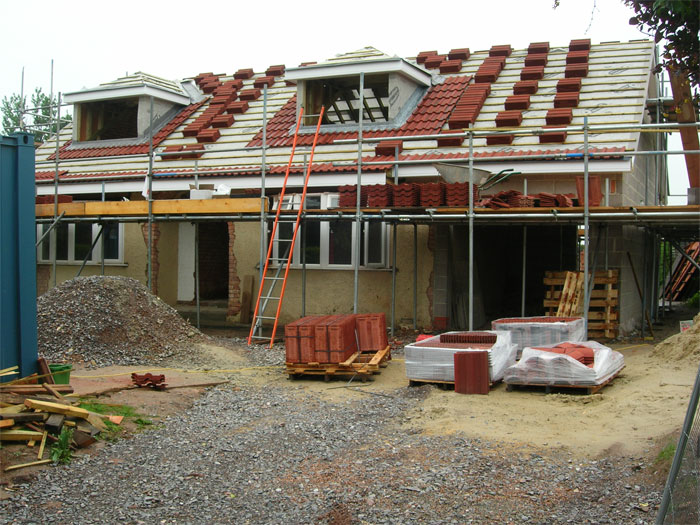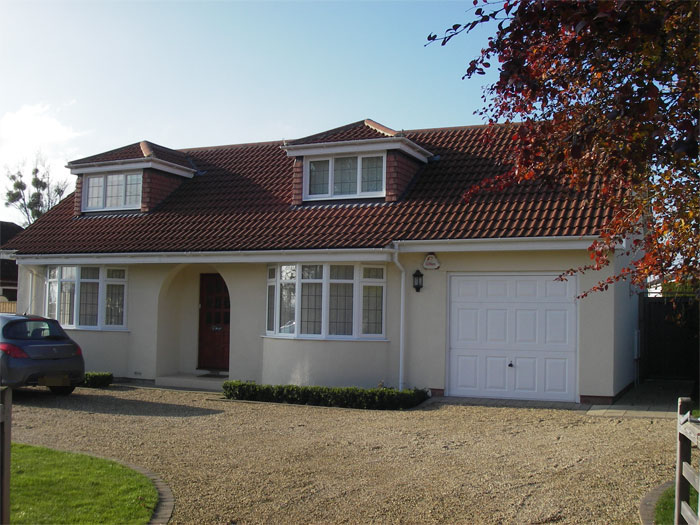Single storey bungalow conversion and extension
Project completed in 26 weeks.
This project provided the client with an impressive family home. The existing bungalow was virtually demolished. A large extension was built on to the rear of the property. This provided a lounge with a fireplace and Upvc doors opening out into the garden. A family kitchen was created leading into the hallway. The two existing rooms at the front where retained. A new family bathroom and new utility room where provided on the ground floor.
An oak staircase takes you up the remaining bedrooms and bathrooms. The use of three dormers and Velux roof lights ensure the natural light floods in. With the use of structural steel work and Glulam beams enabled a flexible approach to the first floor layout.
Back to Portfolio
